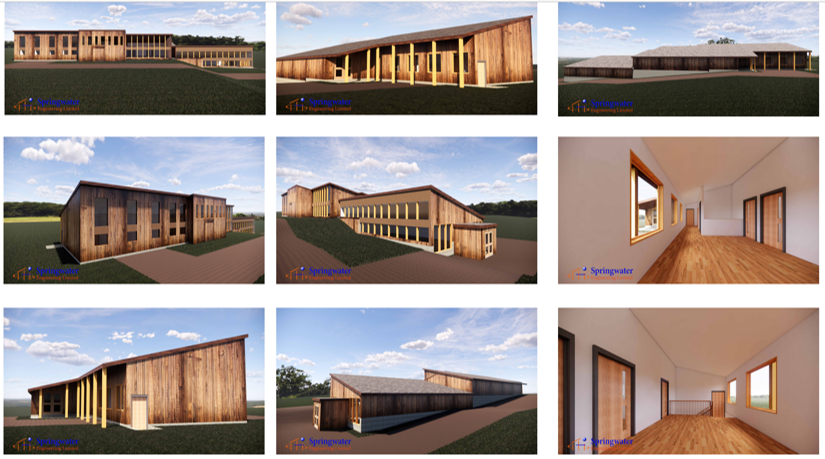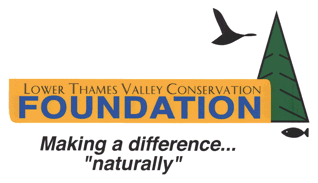
- Theatre 2 (currently offices) would be reconstructed to provide a gallery for visitor learning and existing washrooms will be upgraded.
- A new elevator would be installed providing mobility access between floors.
- A new office extension would be built to:
– Provide proper offices for staff
– The addition will also include a second gallery for visitor learning
– The basement of the addition will be built as an artifact storage area with proper climate control systems
