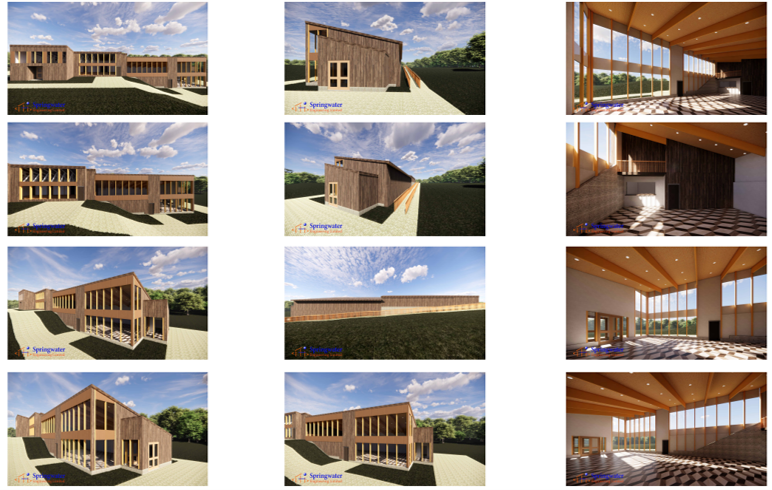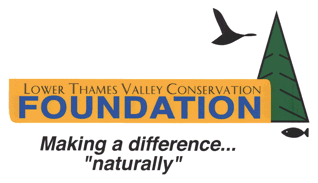
- 2000 sq ft addition / hall – Indigenous Learning Centre
- Kitchen for Centre
- Revitalizing old facility – new siding, roofing, windows, furnace – all of which would have to be replaced by the Lower Thames Valley Conservation Authority in the near future
- New septic bed and tank
- New parking for Centre
- Accessibility Improvements
